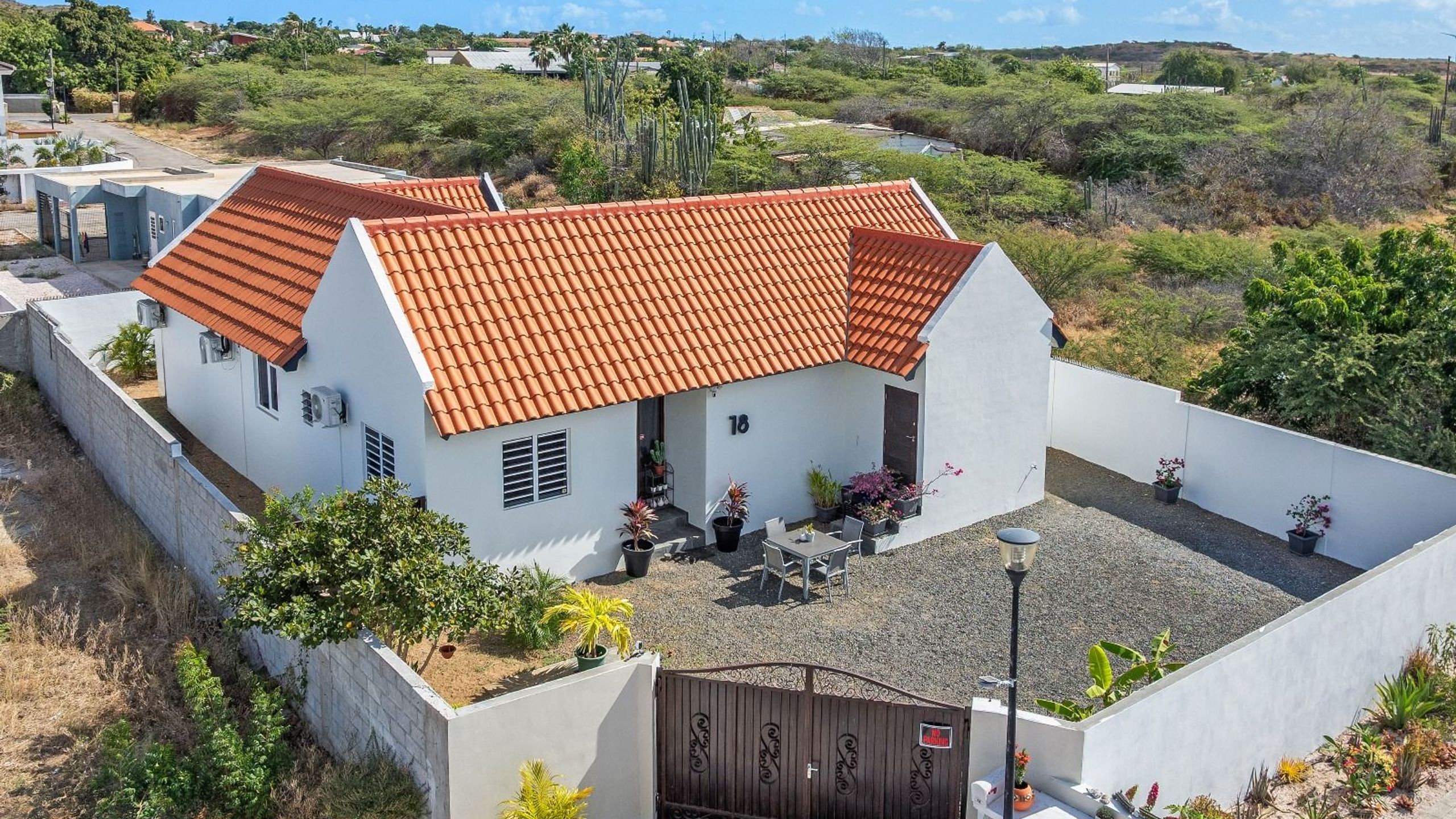Loading property details...
Loading property gallery...
Description
House This detached house designed by architect Jean-Paul Sprock has a living area of 163 m2 and has 4 bedrooms and 2 bathrooms. An ideal house for a family with children but also certainly suitable for holiday rental. From the entrance there is access to both the living room and the hallway to the bedrooms. In the living room is a modern open kitchen with the eye-catcher being the island with large worktop and square sink. There is also a built-in refrigerator, dishwasher, combination microwave and a 5-burner gas stove. A nice kitchen for people who love to cook. The kitchen has plenty of cupboard space and also a spacious storage room with access to the garden at the front. Through the living room you can also go to the porch, the covered terrace and the backyard. The living room and porch are separated by a glass folding door and fencing. When opened, a huge living space is created and you can enjoy the view of the garden! The master bedroom has an ensuite bathroom and its own walk-in closet. The three other rooms are currently used as a bedroom, guest room and study respectively and use the second bathroom. The bathrooms are equipped with a shower, floating toilet and a bathroom cabinet with built-in glazed sinks. The house is fully insulated. This keeps the interior nice and cool for a long time. The exterior doors are made of hardwood. The windows are made of aluminium with sun-resistant and insulating glass panels. Each window and door has a built-in anti-burglary lock. The 50-litre boiler ensures that there is always enough hot water. The exterior of the house and the garden wall have recently been thoroughly painted. The house is equipped with 110 and 220 volt connections. Both the living room and all bedrooms have new air conditioning. The whole is in a good state of maintenance. Plot The house is located on the edge of the residence on a plot of 521 m2 of property land. The entire plot is walled and has a low-maintenance garden with enough parking space for three cars. Location This beautiful and spacious house is located on the Camellia Residence in the Kwartje district on the east side of our island. It is nice to live in this quiet area. On this residence, beautiful detached houses have been built on 17 of the 21 plots. The driveway of Camellia is only intended for destination traffic. Kwartje is a spacious, quiet green neighborhood 15 minutes from the capital Willemstad and a stone's throw from Sint Jorisbaai. This bay is known as the best kite and windsurfing location on the island. The surrounding nature reserves with sea views provide a feeling of peace and space. Outside the hustle and bustle of the city, it is quiet living here, but you are still a short distance from popular beaches and shopping centers. Contact If you are interested in this charming home please contact our real estate agent René Vaanhold. He can be reached by phone or WhatsApp on +31 655330250 and by email at rene@internationalfineliving.com.
Your listing agent
Features
Transfer
Build
Surface and volume
Layout
Garage and parking lot
Outside
Facilities
- Peaceful Living
- Ready to move in
- Energy efficient
- Ground Floor
Location
- Garden view

Location


Interested? We'd love to hear from you!
Simply schedule a viewing, ask your questions, or leave your details. We’ll get back to you as soon as possible!


